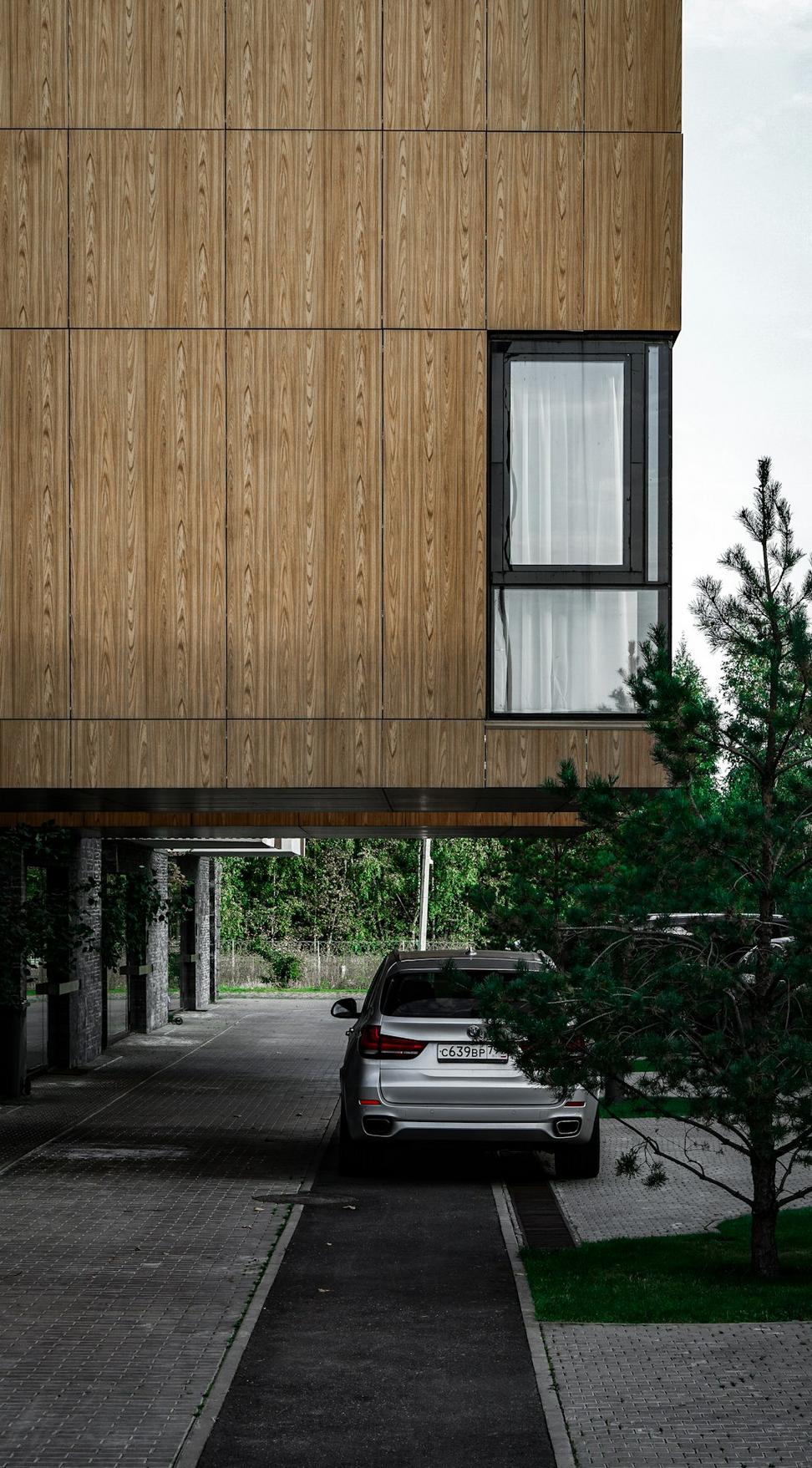
Westbrook Residence
This one was special. The original 1960s bungalow had good bones but zero energy efficiency. We kept the footprint, gutted the interior, and basically reimagined what a family home could be when you prioritize natural light and passive heating.
Technical Specs
- Location: West Vancouver, BC
- Size: 2,800 sq ft
- Completion: September 2023
- Energy Rating: Net-Zero Ready
- Key Features: Triple-glazed windows, solar array, rainwater harvesting, radiant floor heating
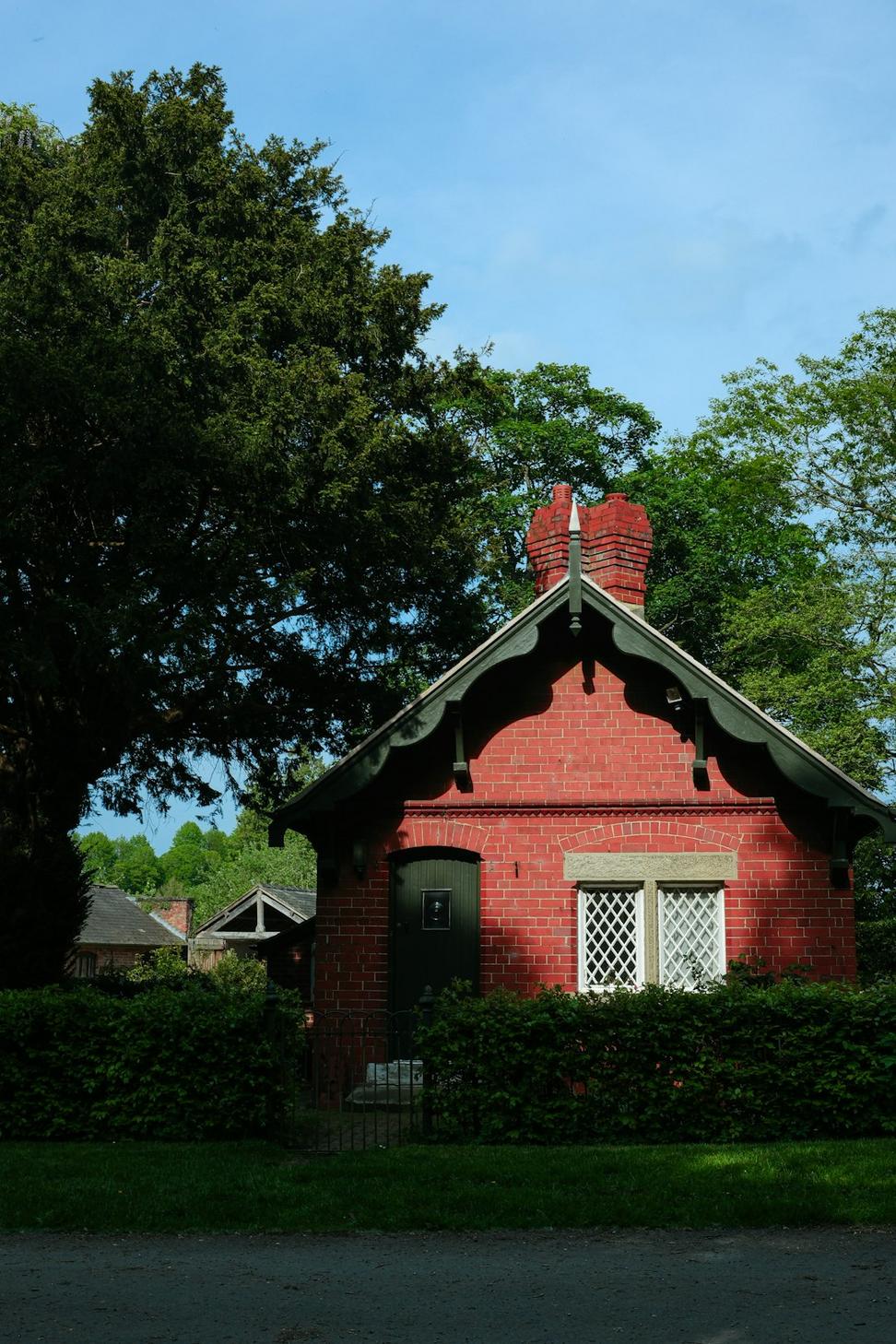
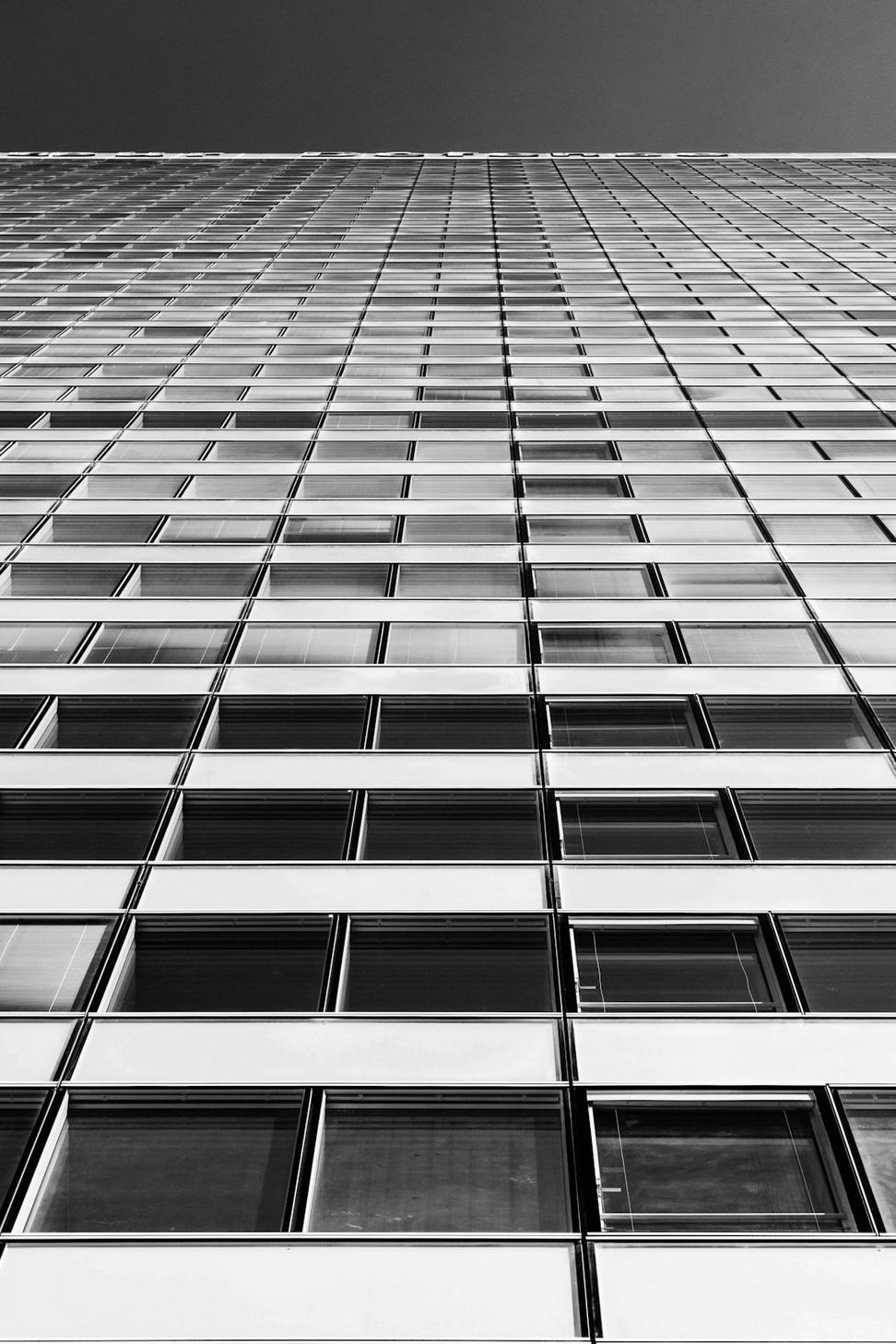
Greystone Office Complex
Working with a commercial developer who actually cares about sustainability? Yeah, that doesn't happen every day. This 4-story office building was designed around employee wellness - lots of natural ventilation, green spaces on every floor, and workspaces that don't feel like cubicle farms.
Project Details
Location
Richmond, BC
Total Area
45,000 sq ft
Completed
March 2023
LEED Status
Gold Certified
Sustainable Elements:
Geothermal heating/cooling, living green roof with 8,000+ native plants, automatic daylight dimming, EV charging stations, bike storage for 80+ bikes
The Carnegie Building Adaptive Reuse
Heritage work is tricky - you're basically solving a puzzle where half the pieces are rules and regulations. This 1912 warehouse was falling apart but had these incredible timber beams and brick walls. We transformed it into mixed-use residential lofts while keeping everything that made it special in the first place.
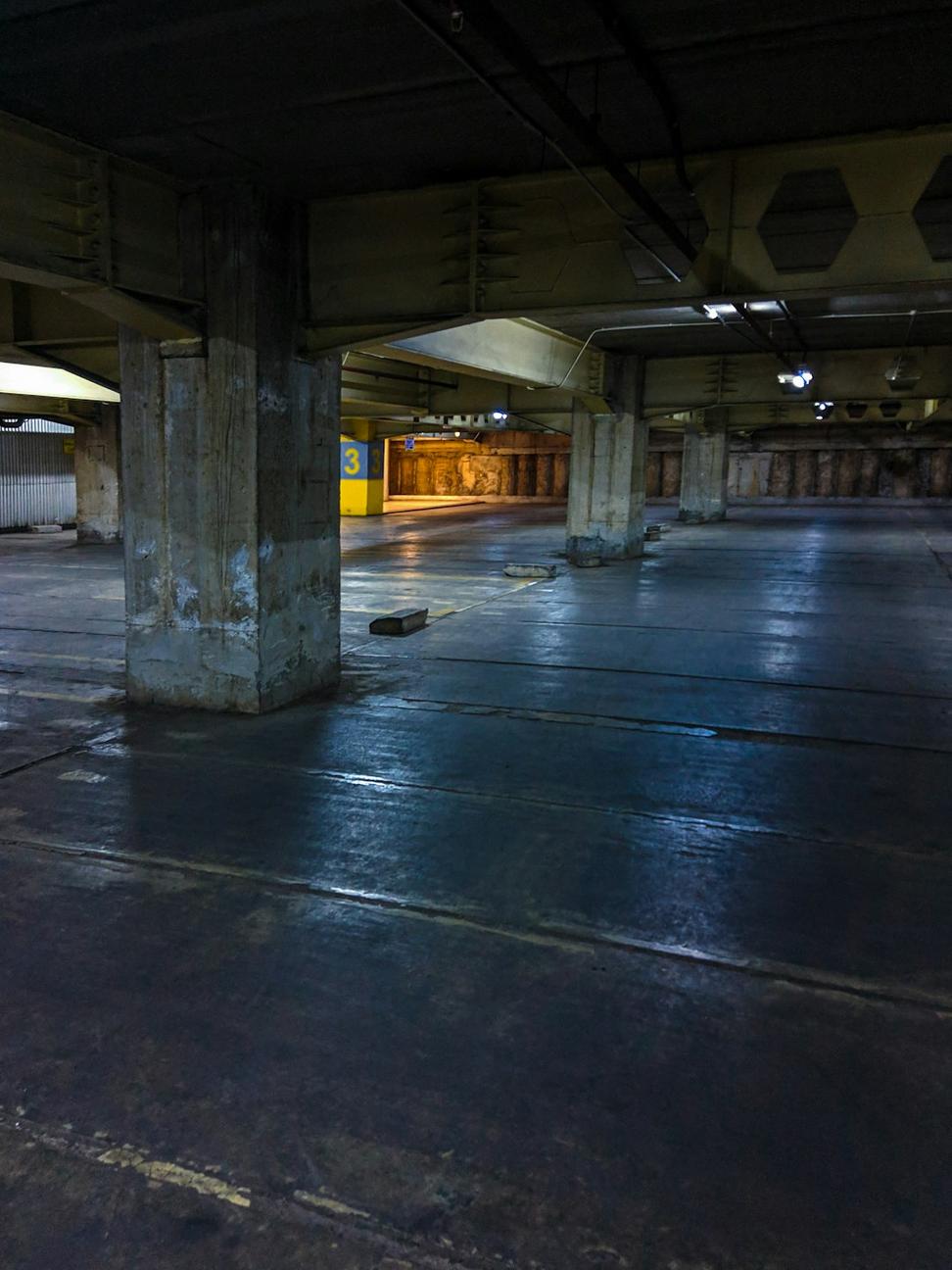
Original condition 2021
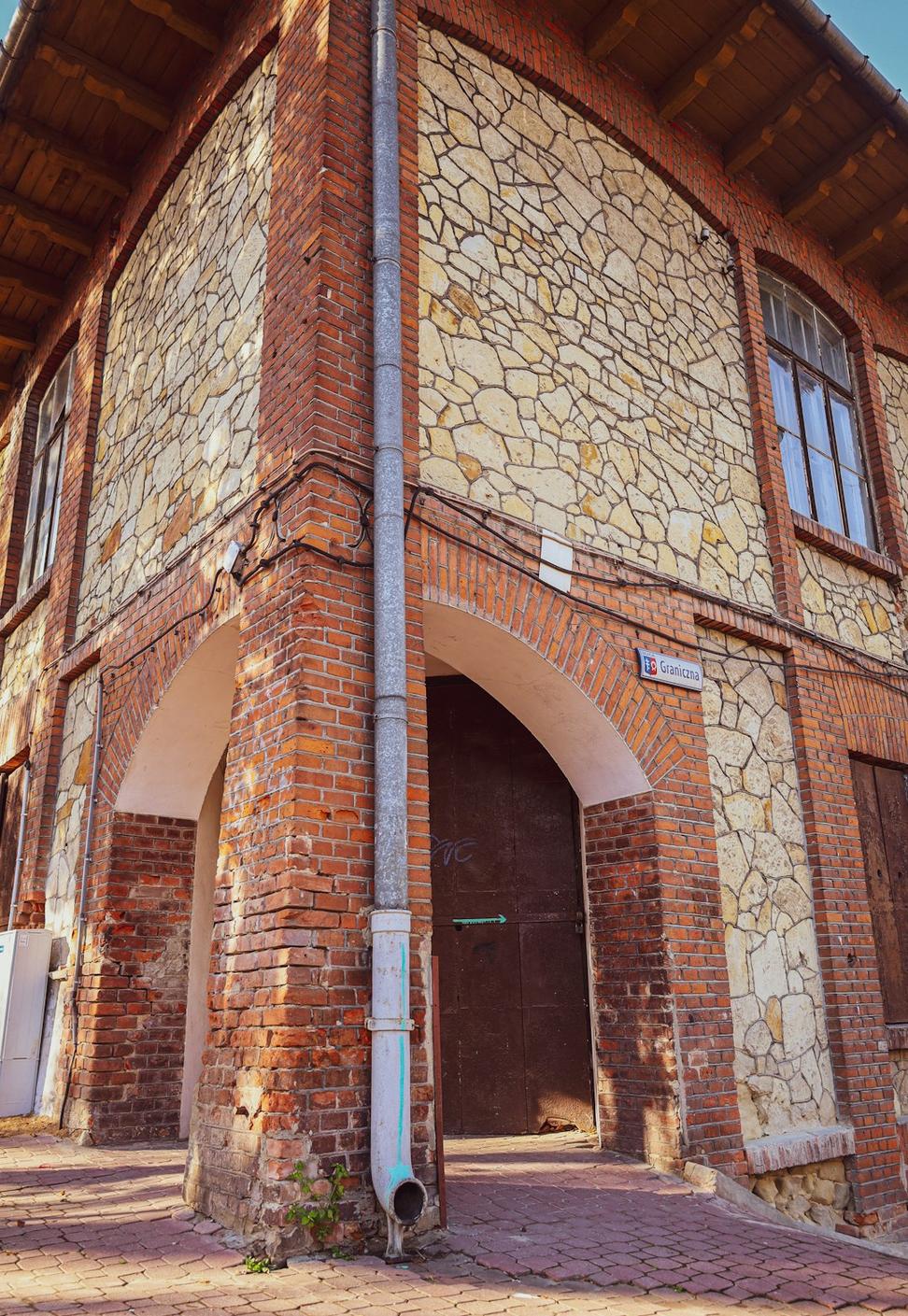
Exterior facade 2021
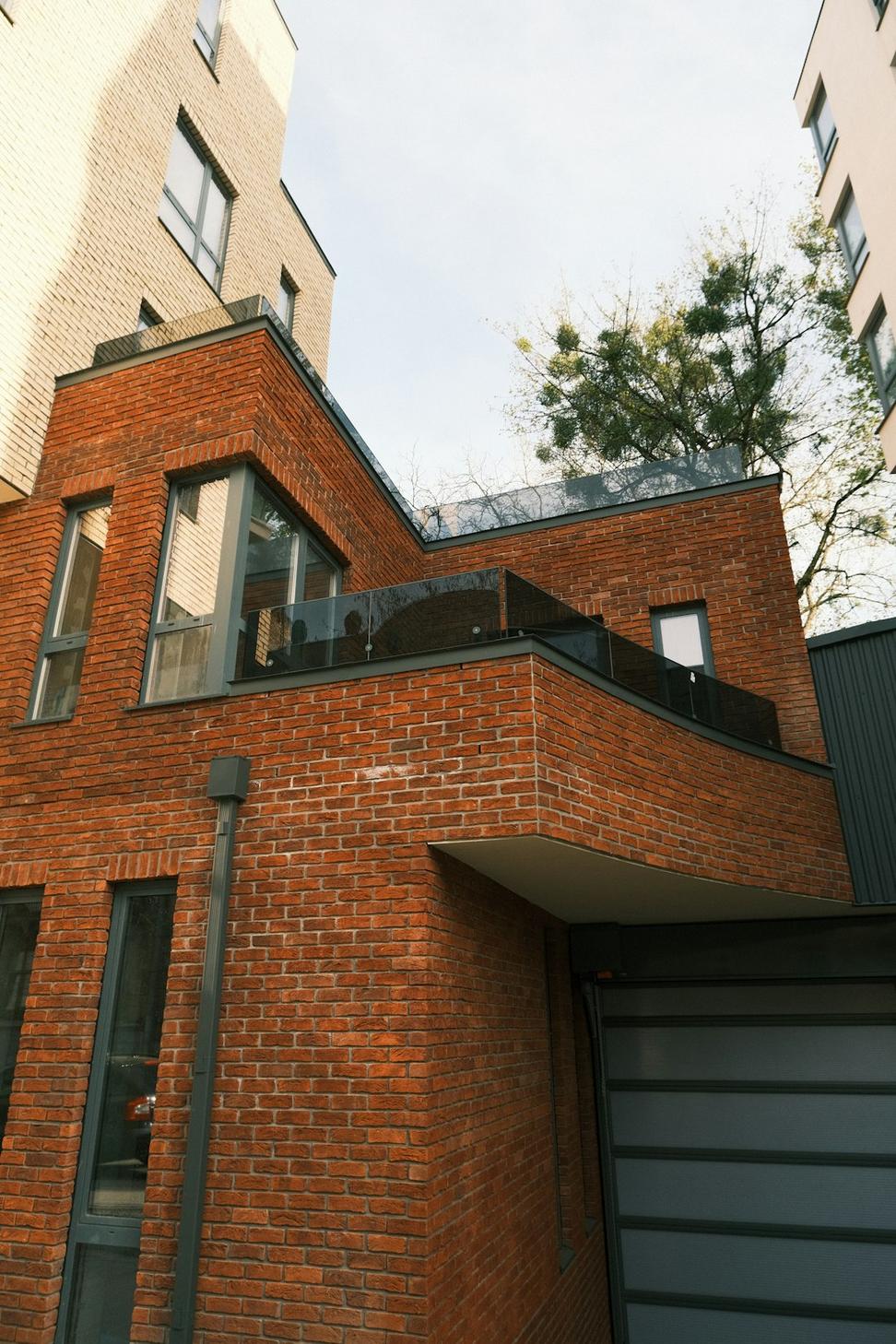
Carnegie Project Specs
18
Residential Units
1912
Original Build
85%
Materials Retained
2024
Completion Date
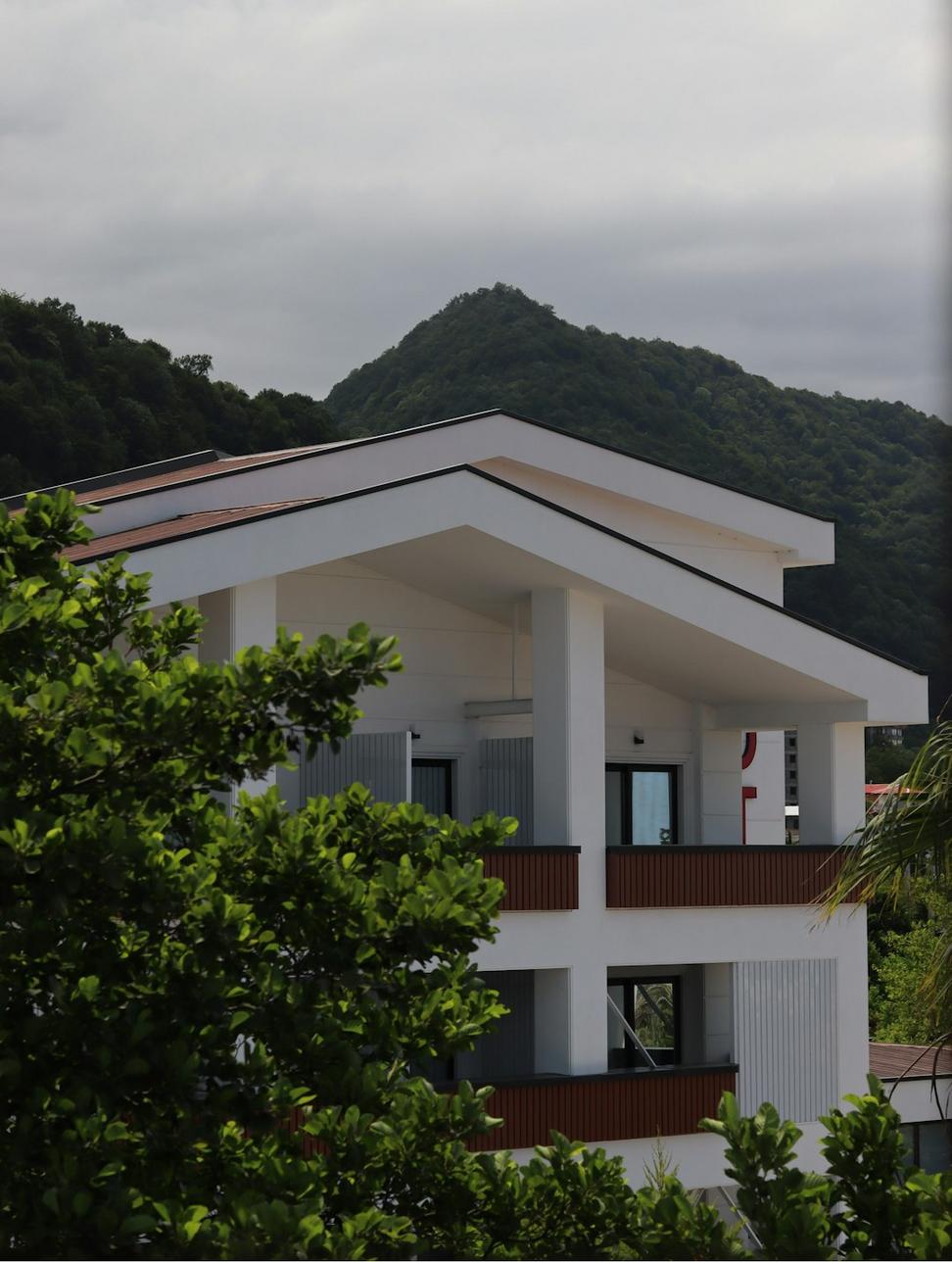
Whistler Mountain Home
Built this one right into the hillside. The clients wanted mountain views without destroying the natural landscape, so we worked with the topography instead of against it.
Size: 3,200 sq ft
Completed: December 2022
Highlight: Geothermal heating powered by mountain water table
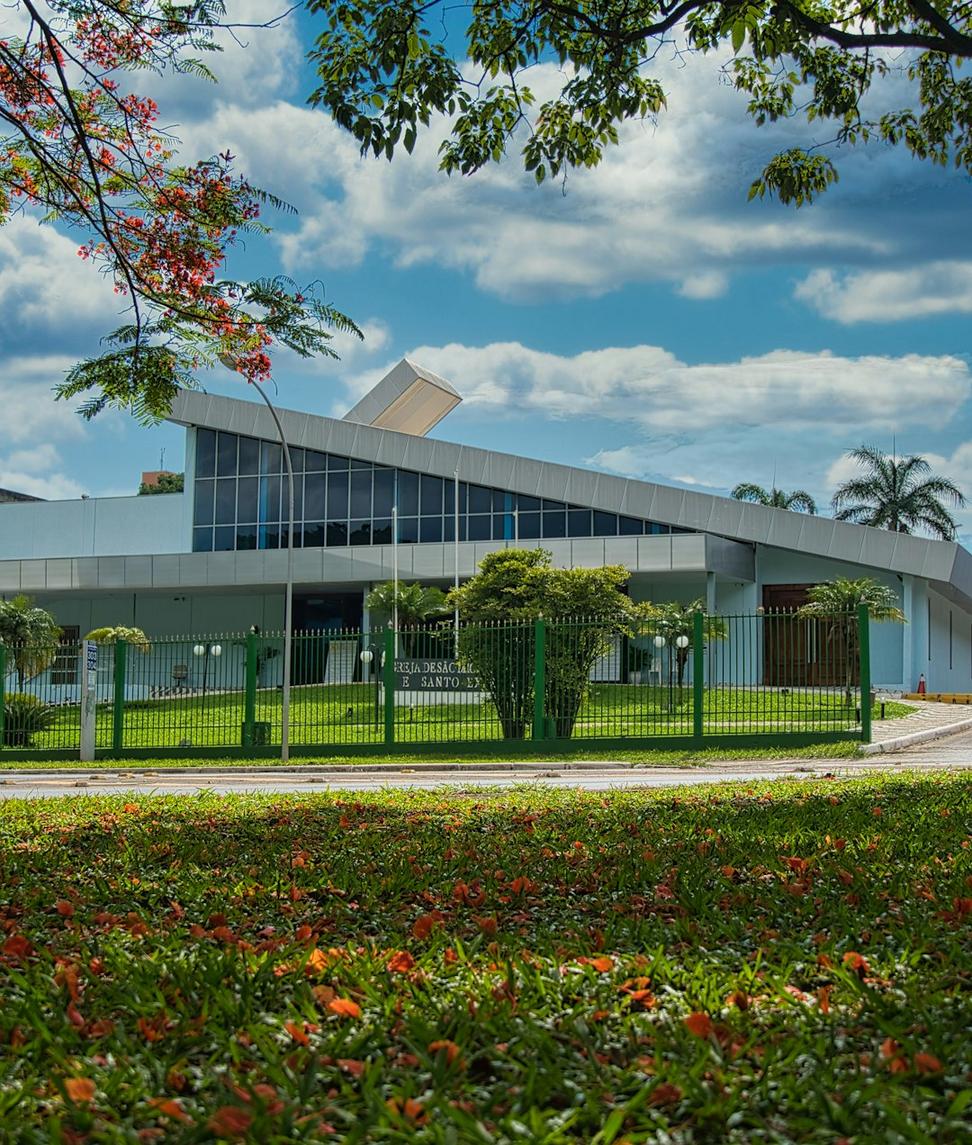
Kitsilano Community Hub
Public spaces should belong to the people who use 'em. This multi-purpose community center was designed with tons of input from local residents - and it shows in how much it gets used.
Size: 12,000 sq ft
Completed: June 2023
Highlight: 100% community-funded solar installation
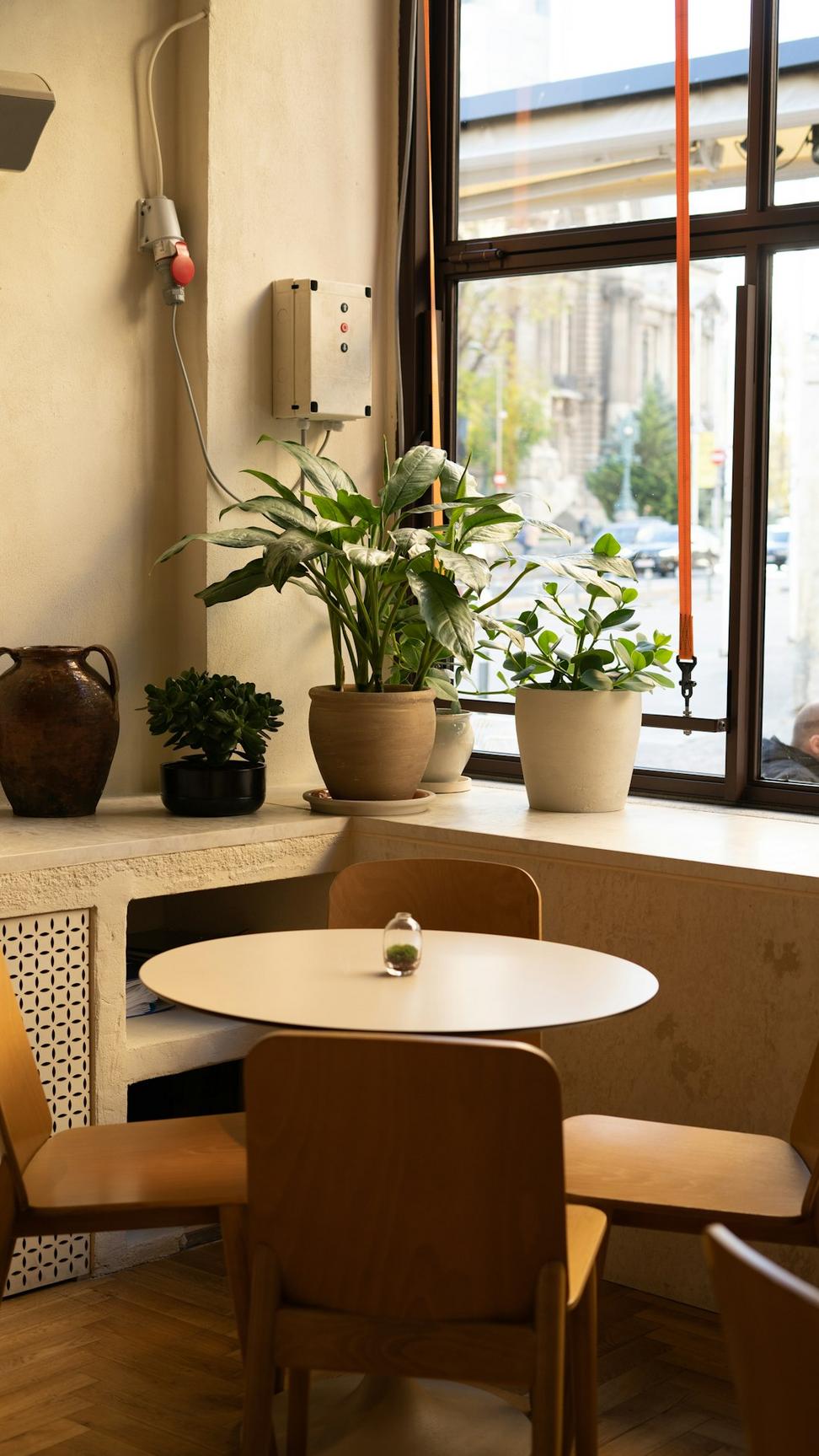
Harvest Table Restaurant
Restaurant design is all about atmosphere. We used reclaimed wood from old BC barns and created this warm space that feels like you're dining in someone's really cool farmhouse.
Size: 4,500 sq ft
Completed: April 2023
Highlight: Zero-waste kitchen design consultation
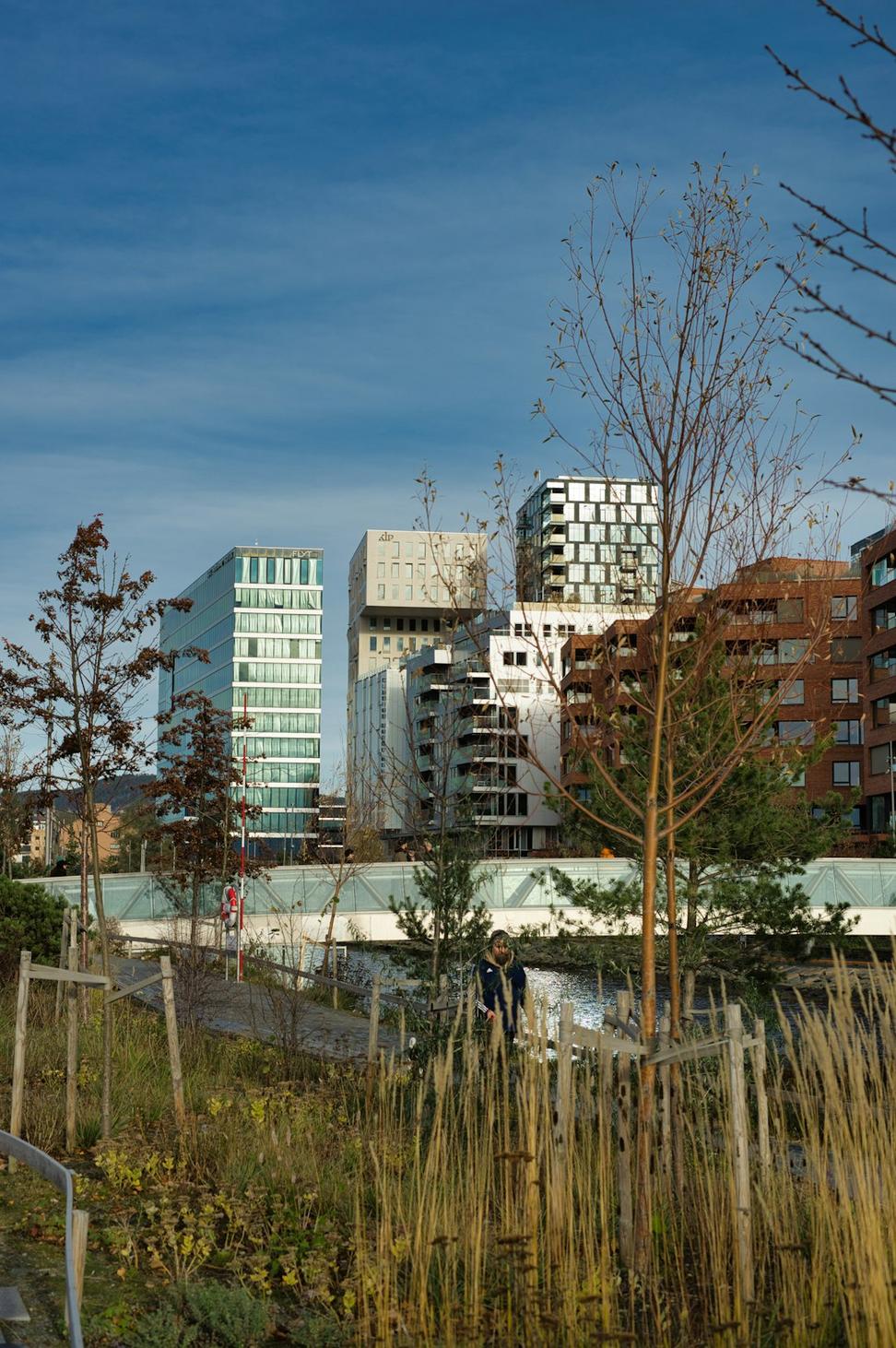
Arbutus Corridor Development
Working on city-scale projects means thinking about how people actually move through neighborhoods. This mixed-use development prioritizes pedestrians and cyclists over cars - radical concept, right?
Project Scale
6.2 acres
Status
Phase 1 Complete
Units
240 residential + retail
Got a Project in Mind?
We're always looking for the next interesting challenge. Whether it's a house renovation, commercial build, or something more experimental - let's chat about what's possible.
Start a Conversation